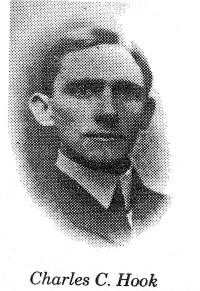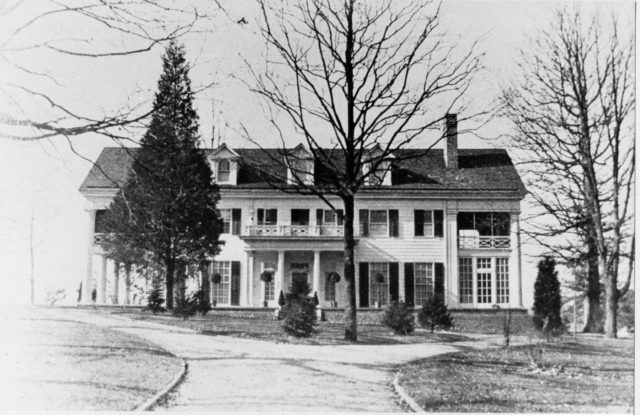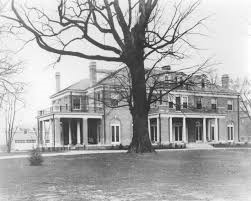
A native of West Virginia, Hook came to Charlotte in 1890 as a young man, just graduated from college. He began his career in the Queen City as a teacher, but quickly began designing houses and by 1892 was working full-time as a professional architect. From then on, until his death in 1938, Hook designed residences and public buildings in Charlotte and elsewhere in North Carolina, becoming one of the most prolific architects in the state. While he is best known for his work in the Colonial Revival style, his designs spanned a variety of architectural modes, from Queen Anne and Romanesque Revival to shingle, Italianate, Renaissance and Neoclassical revivals.
By the 1920s, when the Carolina Theatre was built, Hook had added Beaux-Arts classicism to his repertoire. He was also a masterful publicist and took an active role in developing the architectural profession in North Carolina, helping to found the North Carolina Architectural Association and becoming one of the first persons to be credentialed as a licensed architect in the state. Hook designed more than two dozen houses for Edward Dilworth Latta’s new suburb of Dilworth in the 1890s and early 1900s, as well as residences for some of the most prominent business owners and industrialists in the state, including William Henry Belk, the founder of Belk Department Store, and James B. Duke, the tobacco magnate and leader in the development of hydroelectric power.


Hook’s relationship with the Duke family extended to his role as architect of several buildings on the campus of Trinity College in Durham (later Duke University), and he also designed buildings for several other college campuses, including Queens University in Charlotte and Davidson College in Davidson. Other civic and public buildings designed by Hook and his partners included several hospitals and Charlotte’s Masonic Temple, which was built in the Egyptian Revival style.
One of the striking features that housed the original Carolina Theatre was that it combined several architectural styles—Spanish Renaissance, Elizabethan and Art Nouveau—making it appear almost like four different buildings or stage sets, as it faced the corner of Tryon and Sixth streets. The theater’s Spanish Renaissance exterior featured a Mediterranean-inspired wrought iron ticket booth, decorative tile roof, stucco walls and clay tiles. All in all, the structure was deemed “the most attractive building in the city” at the time.
Sources:
http://ncarchitects.lib.ncsu.edu/people/P000211 Accessed 10/15/2016 at 2:00 p.m.
Catherine W. Bishir, Charlotte V. Brown, Carl R. Lounsbury, and Ernest H. Wood III, Architects and Builders in North Carolina: A History of the Practice of Building (1990).
“Carolina Theatre Places Charlotte in High Class as Amusement House Center,” Charlotte Observer March 6, 1927.